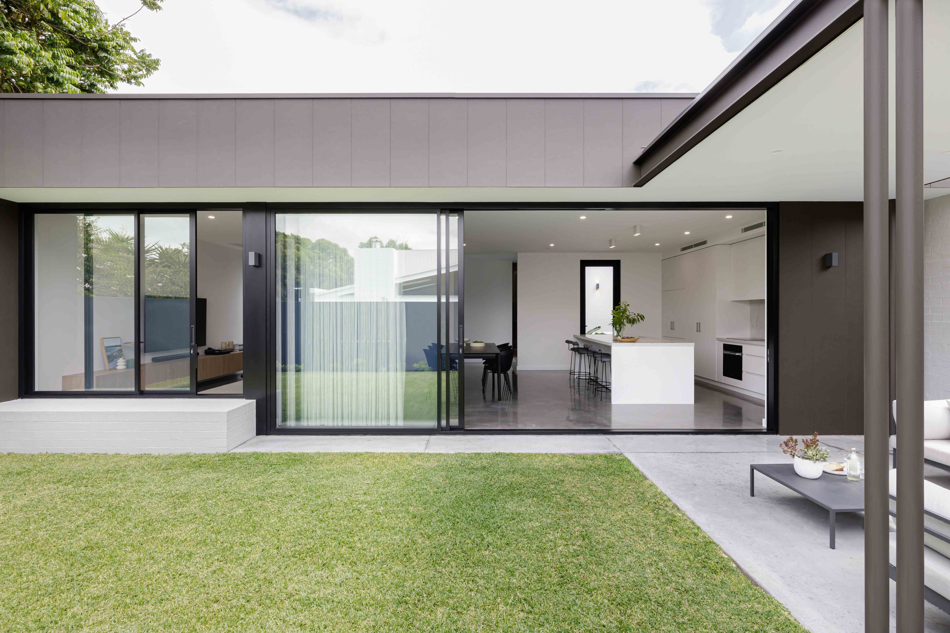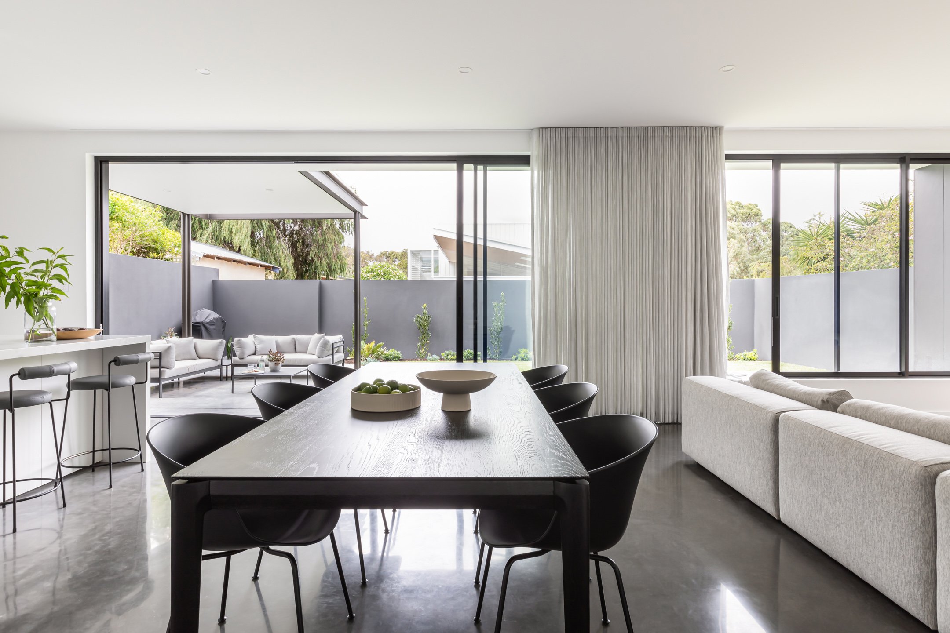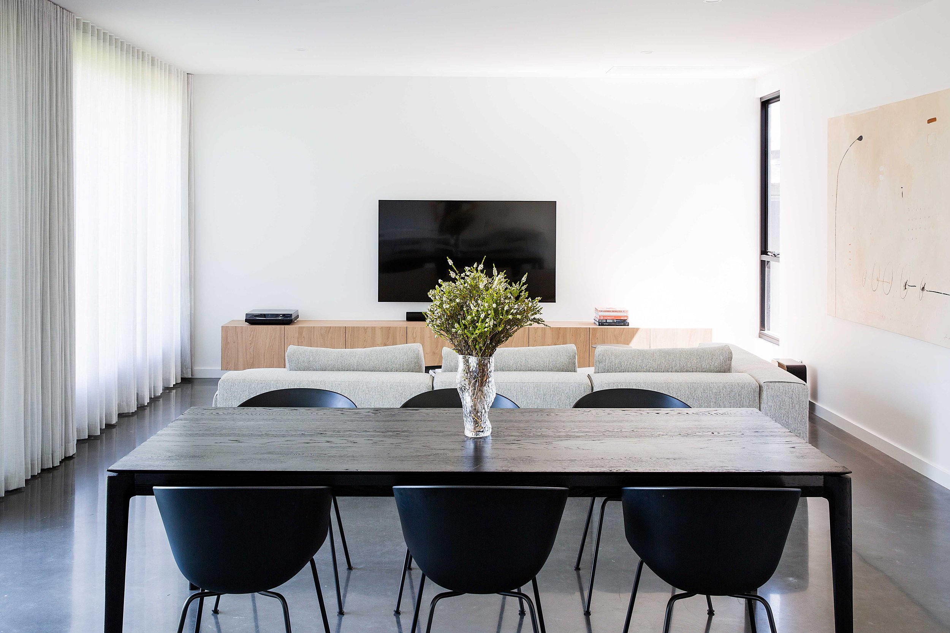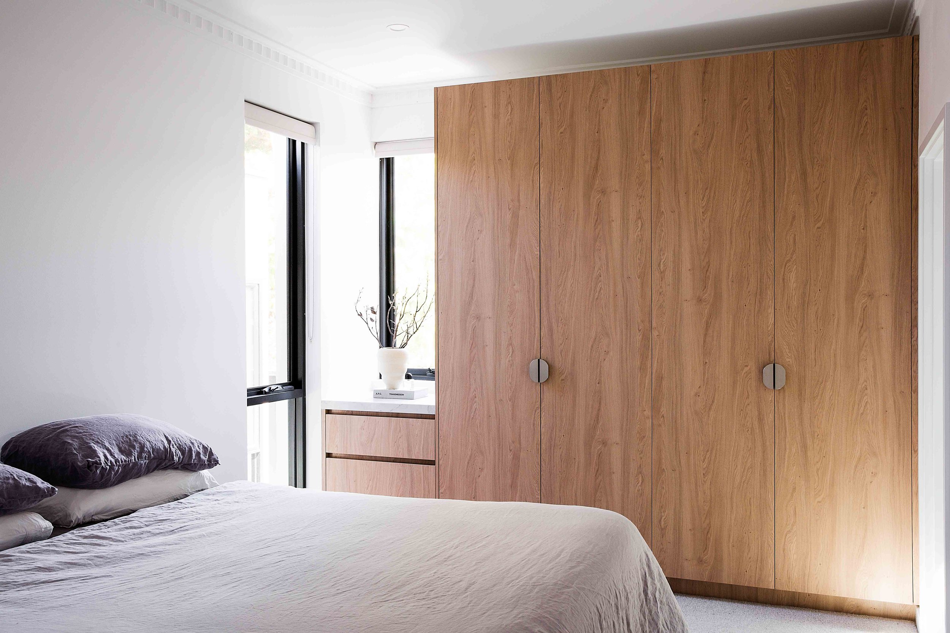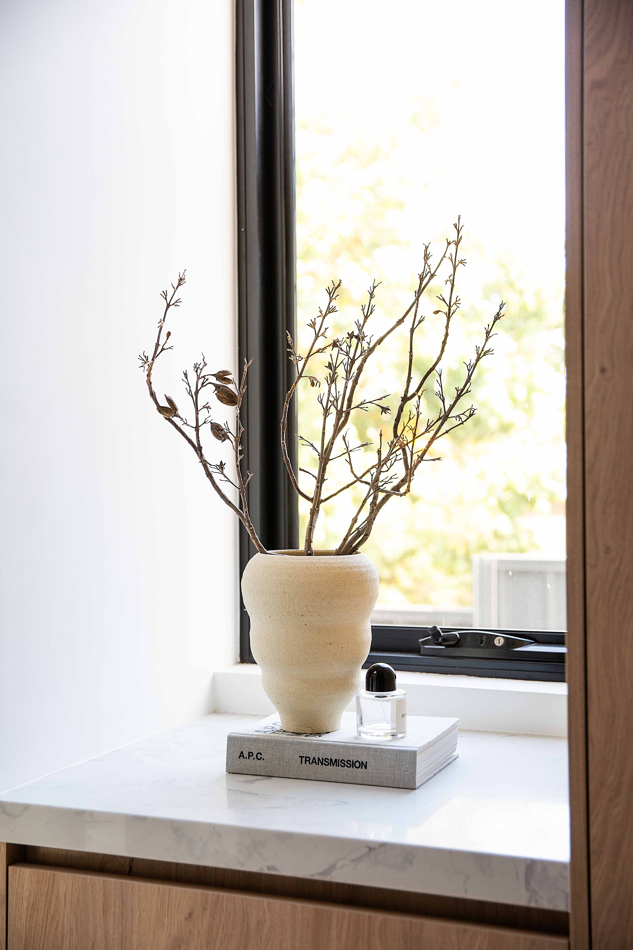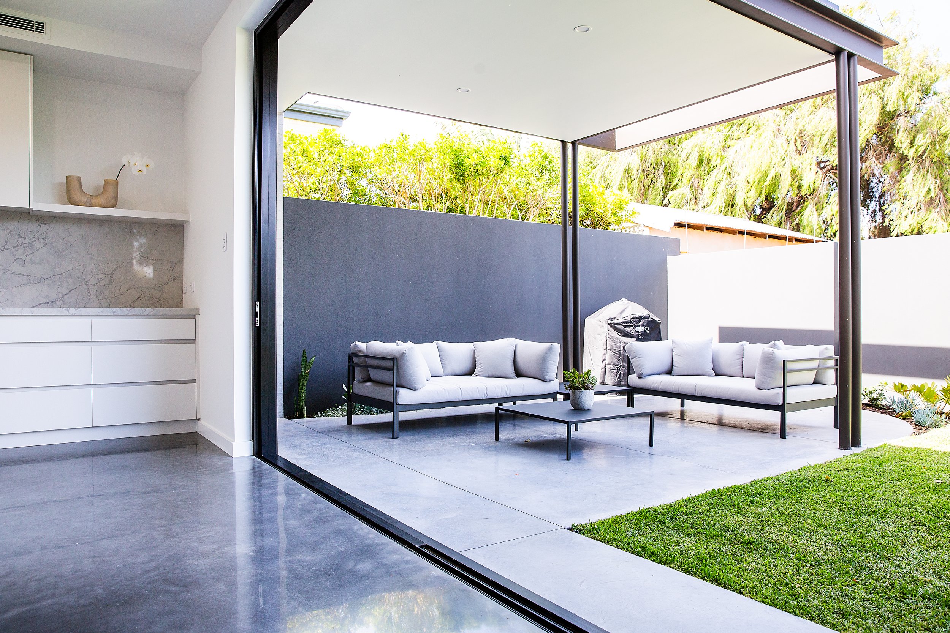
Kitchener St, Trigg
Building & Construction: Tintinara Building
Design & Interiors: Seau Studio
Styling: Bonnie Machell
Photography: Denise Rix & Airframed
A modern alteration and addition was completed to the rear of this 1950s house. The project converts a traditional family home into a contemporary living space. Clean lines, the use of premium polished concrete flooring and benchtops, and light cabinetry bring a modern feel, while high ceilings and open plan designs create a sense of cohesiveness throughout the home. Architectural additions include a new kitchen, living/dining space and alfresco for the family to entertain in. We also transformed their existing kitchen and porch into a functional bedroom, study and ensuite.
